Word count: 504. Estimated reading time: 3 minutes.
- Summary:
- The house build timeline is being updated, with a set of design plans being provided by the timber frame supplier in 2025. These plans are being signed off by the architect, while the builder’s design is being derived from the architect’s design and modified to match the constraints of the build technologies used. A series of images and videos is being shared, showing the different stages of the design process.
Thursday 19 June 2025: 08:47.
- Summary:
- The house build timeline is being updated, with a set of design plans being provided by the timber frame supplier in 2025. These plans are being signed off by the architect, while the builder’s design is being derived from the architect’s design and modified to match the constraints of the build technologies used. A series of images and videos is being shared, showing the different stages of the design process.
There are only a few occasions that I can think of in my life where I have been singularly unsuccessful over multiple years of trying. Usually I am quite effective at anything I apply myself towards. But it turns out that I am no good at standardising C++. I still think that’s far more on the dysfunctionalities of WG21 than it is on me, but seeing the glacial progress of my house build … well, clearly there are some things where me applying myself does not yield timely results.
As mentioned a few posts ago, there has been forward progress in my house build in that the timber frame supplier (builder) has finally provided a set of design plans and those have been since signed off by my architect. So, to recount the overall timeline to date:
- 2020: We start looking for sites on which to build.
- 2021: We placed an offer on a site.
- 2022: Planning permission obtained (and final house design known).
- 2023: Chose a builder.
- Feb 2024: Lost the previous builder, had to go get a new builder and thus went back to the end of the queue.
- Aug 2024: First draft of structural engineering design based on the first draft of timber frame design.
- Nov 2024: Completed structural engineering design, began joist design.
- Mar 2025: Completed joist design, began first stage of builder’s design sign off.
- Jun 2025: First stage of builder’s design signed off. Many more stages left to go.
The reason that the builder’s design is not the architect’s design is because the timber frame, joists and the steel are both specific systems and the architect’s design is more generic, and not based around a specific supplier’s specific components. Therefore, new designs must be derived based on the architect’s design, and the architect’s design modified where necessary to match the constraints of the build technologies used. Here is the design as was signed off by the architect this month:
Builder's IFC 3D models: left is with timber, right is steel only
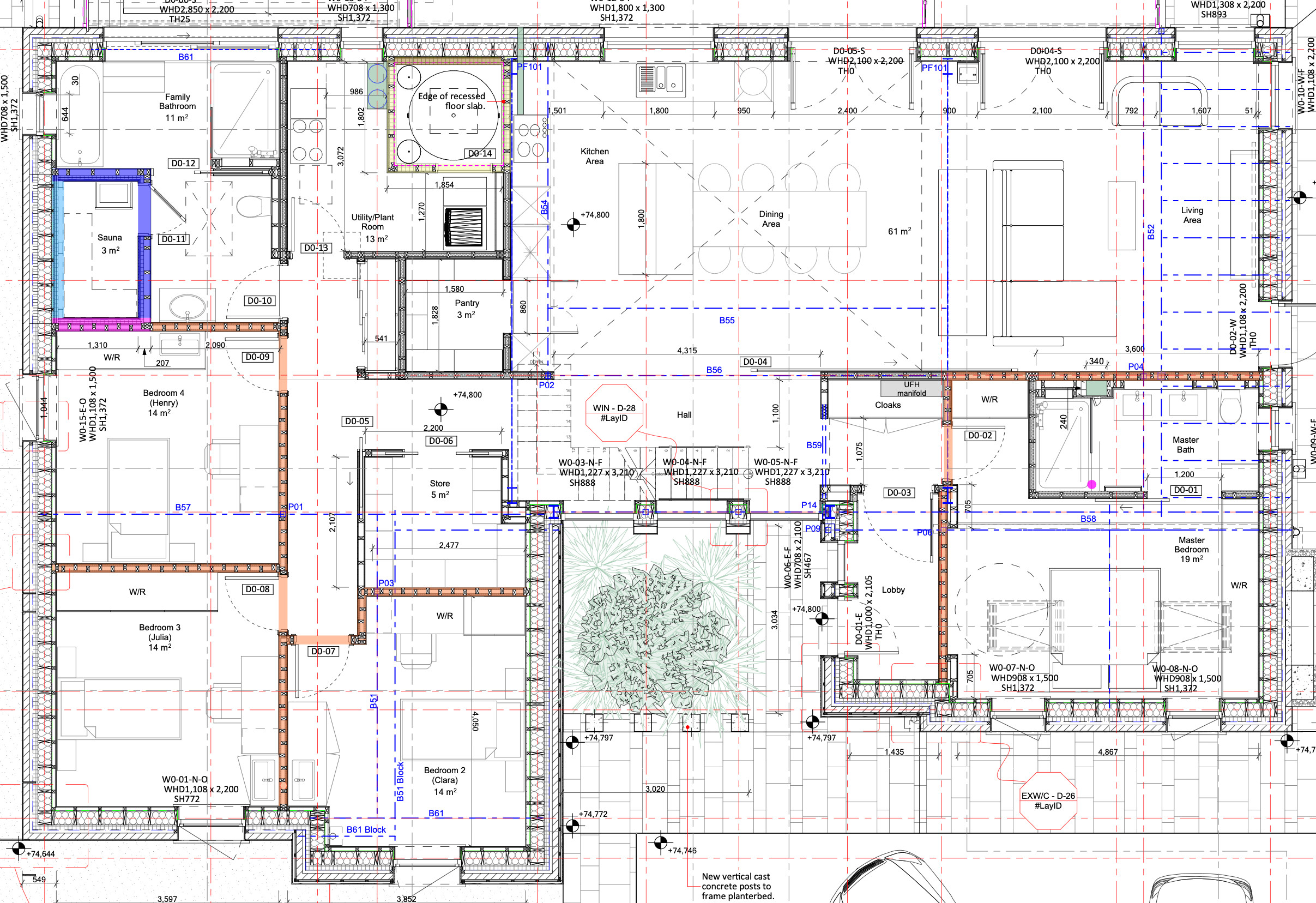
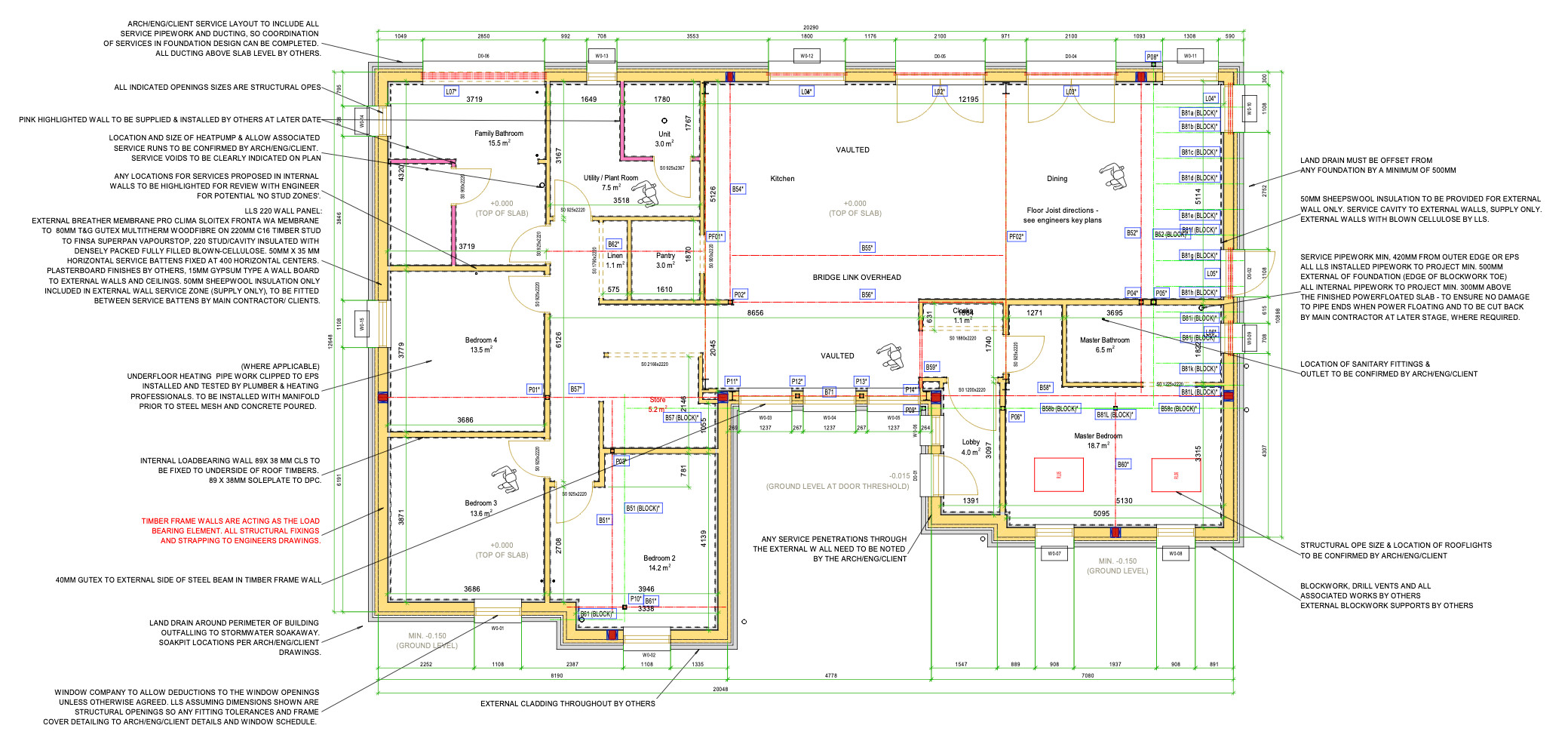
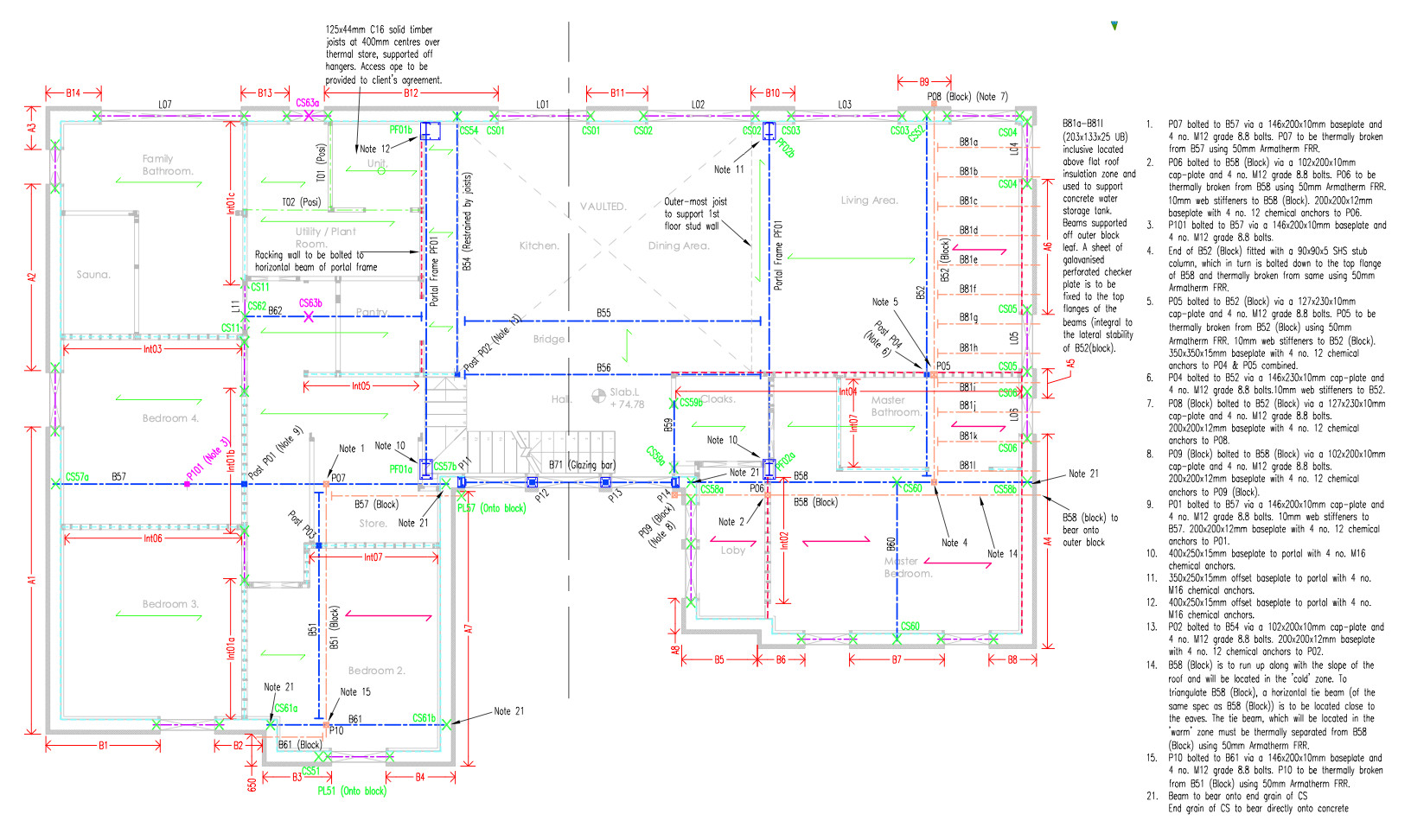
Ground floor: left is architect's design, middle is builder's design, right is structural engineer's design
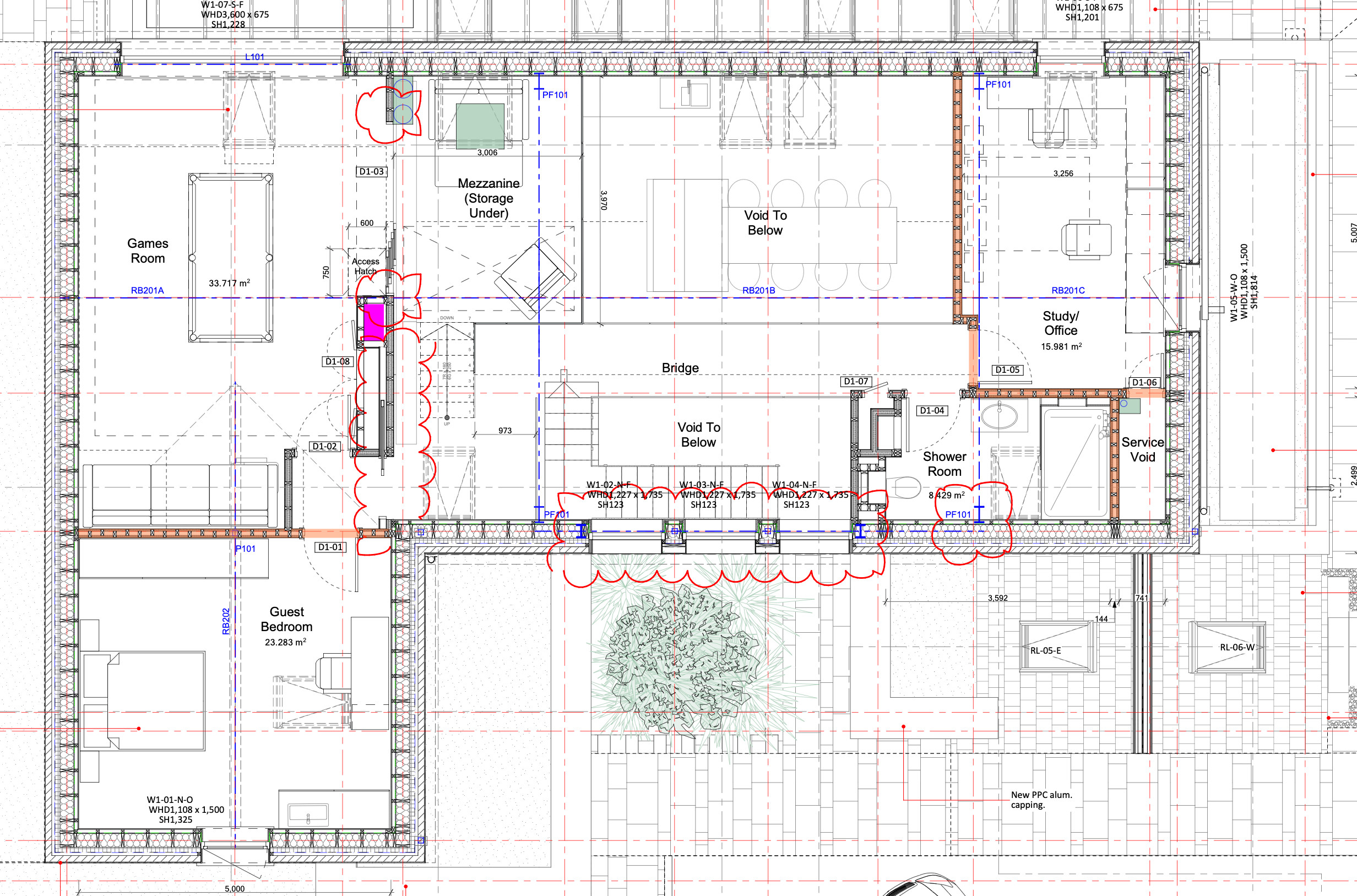
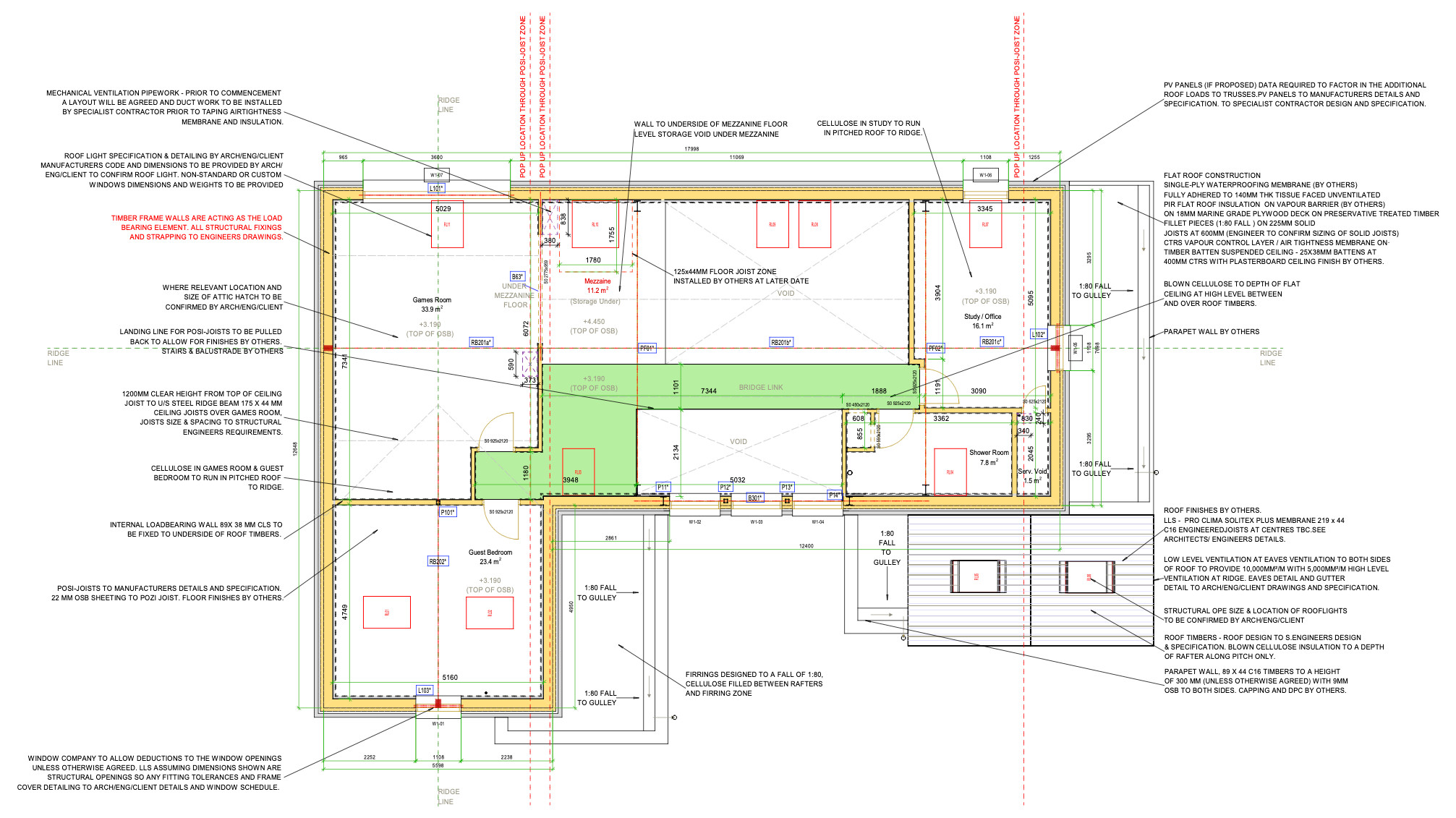
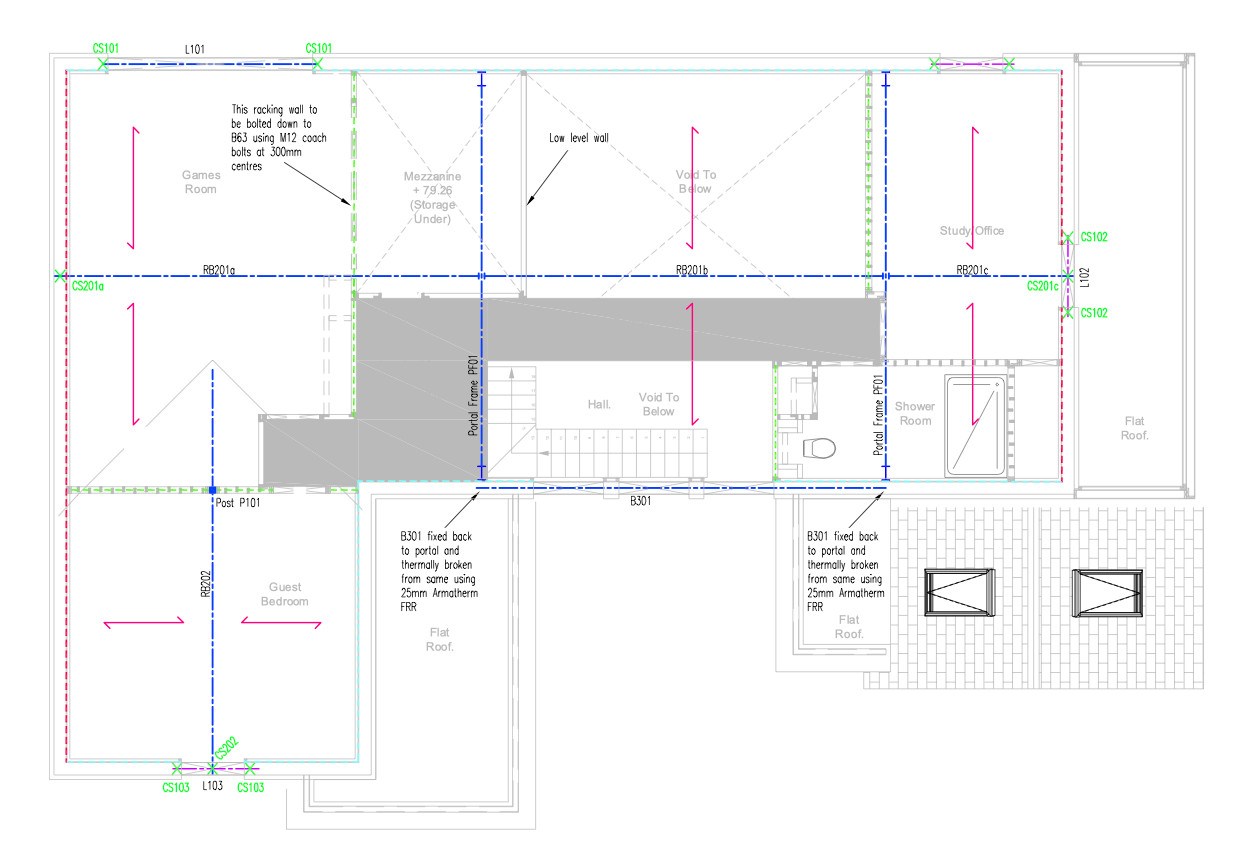
First floor: left is architect's design, middle is builder's design, right is structural engineer's design
I don’t have anything really to say about these that hasn’t been said before. Many months have passed, very little material change has happened in the designs above. It’s basically exactly the same design as it was Spring 2024.
I have no idea what the builder will want to supply and install this. Whether we build soon or don’t build soon will hang on that final quotation.
| Go to previous entry | Go to next entry | Go back to the archive index | Go back to the latest entries |