Word count: 2293. Estimated reading time: 11 minutes.
- Summary:
- The preplanning feedback was reviewed and rewritten in more concrete terms. The Planning Authority suggested changes to the proposed house design, including meeting the 2001 style guide, using only light-colored smooth-painted render on the outside, and not amalgamating sites that would reduce housing density. They also expressed concerns about the overall scale of the development and the design of the proposed house. These comments were addressed by redesigning the house to meet these requirements, including adding gables and reducing the width of the house to 17 meters.
Sunday 6 February 2022: 02:58.
- Summary:
- The preplanning feedback was reviewed and rewritten in more concrete terms. The Planning Authority suggested changes to the proposed house design, including meeting the 2001 style guide, using only light-colored smooth-painted render on the outside, and not amalgamating sites that would reduce housing density. They also expressed concerns about the overall scale of the development and the design of the proposed house. These comments were addressed by redesigning the house to meet these requirements, including adding gables and reducing the width of the house to 17 meters.
The preplanning feedback came back the week of Christmas, so we didn’t really get much time to digest it before everything stopped for the holidays. Things didn’t really get going until mid January, whereupon we started acting on the feedback (which I have slightly edited for privacy and clarity):
I have reviewed the proposal submitted and I would have the following comments to make in relation to same.
I note that the governing permission on the subject site is 00/4700. I would draw your attention to condition no. 3 of the original grant which notes the following
The construction of traditional type dwellings the siting, design, external finish and architectural standard of which shall be to the Planning Authority’s satisfaction and in harmony with the environment of the locality.
Reason: To ensure a satisfactory standard of design and layout for the proposed development in the interests of visual amenity.
I note the subject site is located within the development boundary, where the sites are zoned existing built up area. On this basis, the principle of the construction of a residential dwelling is acceptable.
In terms of the amalgamation of site no. 29 and 30 to facilitate the proposed development, I would have concerns in relation to the sustainable use of land and lowering the density of development within a defined settlement boundary. A strong justification for the amalgamation of the sites would need to be put forward at application stage, this should include analysis of no. of serviced sites available within the settlement boundary.
In terms of design of the proposed development, it is noted that the specifics of design and layout are usually addressed at application stage. However, I note drawings have been submitted with the preplanning request. On this basis, I would have the following comments in relation to same
- I would have concerns in relation to the overall scale of the proposed development in the context of the existing housing estate. The overall scale of the proposed development would appear from the submitted drawings to be excessive given its context within the existing housing estate and it would not be considered to be keeping in character with the existing dwellings in the estate.
- I note that the housing development comprises various styles of dwelling, however, there is still an overall general consistency of appearance. While a more contemporary dwelling could be considered at this location, it should still aim to be consistent with the general appearance and character of the dwellings in the vicinity of the sites.
- I would also refer to the condition no. 3 of the governing permission set out above which required traditional type dwellings.
As an update on the WWTP in the village, it is considered that there is some capacity within the treatment plant. However, all applications looking to connect to the plant going forward will be referred to the Executive Scientist and Ecologist. There is not too much more that I can say on this at this stage, however, updated information may be included in the new Cork County Development Plan which is set to be published in early 2022.
If the above seems vague, non-commital and rather hard to discern exactly what they want changed, that would be normal for preplanning feedback – nailing colours to a mast removes later flexibility. That said, after a bit of thought and study their feedback could be rewritten into more concrete terms thusly:
Despite that the current style guide is the 2011 guide (very shortly to be replaced with the 2022 style guide), we want this house to meet the 2001 style guide because that was the guide in force when the estate’s original planning was granted, and the existing houses were theoretically built according to that style.
(The reason this matters a lot is that the 2011 style guide bans gables, whereas the 2001 style guide effectively requires gables. We designed towards the current guide (i.e. gableless), so now we need to redesign around gables jutting out everywhere!)
No materials to be on the outside except light coloured smooth painted render, as that is what all the other houses in the estate are supposed to be (and which most certainly are not, as they acknowledged).
They don’t like the idea of one house spanning two serviced sites in a way which permanently reduces housing density, but left open a possibility that they could be persuaded if it did not set a precedent others could later reuse.
They think the proposed house and its framing too big.
Planning applications submitted from 2022 onwards will require an Ecological Impact Assessment, and one will need to prove that how one connects to the WWTP will not impact the Blackwater Special Area of Conservation which is protected under EU law.
To deliver on these we did:
Gable-ified the design, particularly the ‘shrunken’ house (more below).
Removed most of the non-smooth-painted-render materials, and shrank the area of what remain.
Made a second design of the house fitting into a 17 metre width rather than its original 20 metre width so it can fit into a single site. This ‘shrunken’ house became our fallback plan, the conservative option likely to get planning permission. It is this I submitted last Tuesday for Site 30 only.
Also, given the phrase ‘A strong justification for the amalgamation of the sites would need to be put forward at application stage’ it became obvious that we would need to hire a specialist Planning Consultant to help us write the planning application for the 20 metre house i.e. a former Planner who knows how to write in Planner-ese. Alas, Planning Consultants are expensive, quotes came in between €800 and €5000 some with long lead times. We ended up choosing a lady who could get started within a few weeks for €3000.
Removed the extended framing from the 20 metre width house and built it up higher with gables in order to make it look shorter and less different from the other estate houses.
I wrote a Habitats Directive Screening statement which followed the EU framework for describing how we will impact the Blackwater Special Area of Conservation both during construction and during the lifetime of the house. One normally pays an ecologist €800-1000 to write one of these, I cobbled mine together by exhaustively assembling all the Habitats Screening statements from preceding planning permissions in the same area, and I replicated the same points they made using similar language, but also customised it slightly to describe how our rainwater harvesting tanks are good for the Freshwater Pearl Mussels 64km downstream in the Blackwater by attentuating stormwater surges to the WWTP etc etc. We shall see if that sticks!
The ‘shrunken’ design
This 17 metre design looks very much like the 20 metre design submitted for preplanning I showed pictures of last post, but we had to make a fair few changes:
The loss of three metres of width means more spillage of floor space into depth, so both front gables come out a little further and a whole new gable appears in the back.
As we no longer have the width to put the home office over an internal bridge into the upper floor west, the eastmost front gable goes to two storeys and the home office goes into the upper floor there instead.
As the internal bridge no longer makes sense, the main vaulted living space area gets both wider as well as shorter. This makes a master bedroom infeasible in the westmost front gable, so we move the plant room in there as it is now comparatively small. The master bedroom now goes into the rear gable.
Otherwise, apart from size changes, things remain as they were, though energy efficiency according to the PHPP takes a dive of about 20% because there is much more surface area than before for less internal floor area. Also, the margin for minor builder error in airtightness to reach the Passive House Plus standard shrinks from 40% to a mere 24%, a 67% reduction  .
.
I am fortunate that Twinmotion 2022 beta had come out since the last post, and using it I was laboriously able to make ray traced images this time. They look a lot better than those from the previous post, though I had to dial down the quality settings severely given my emaciated graphics card. Note that these are missing the greenhouse on the back and a few other minor changes.
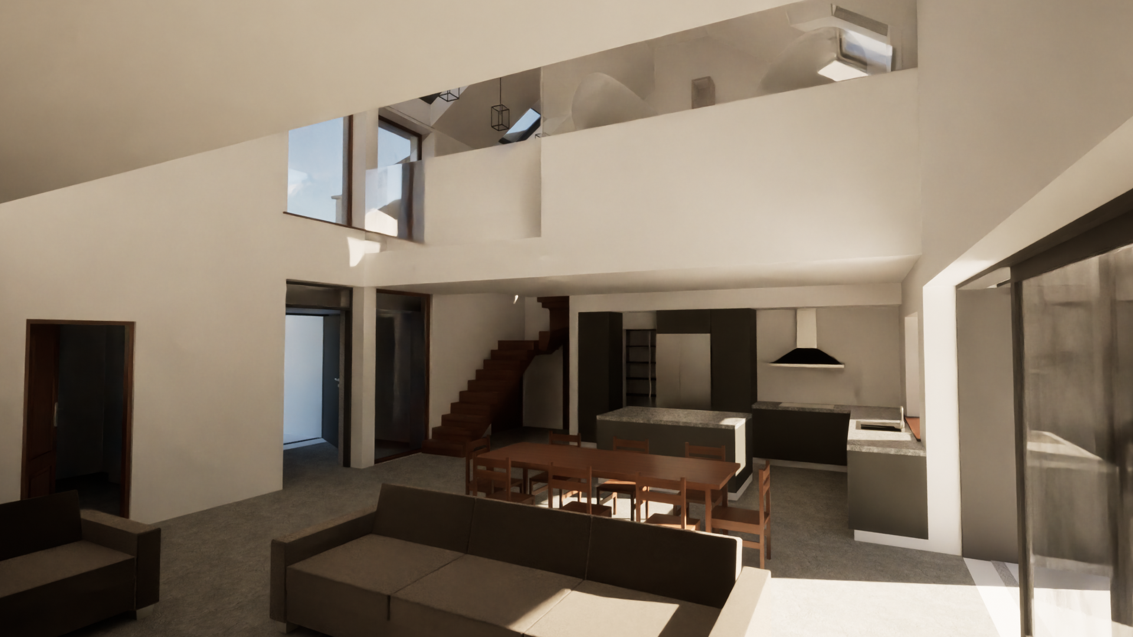

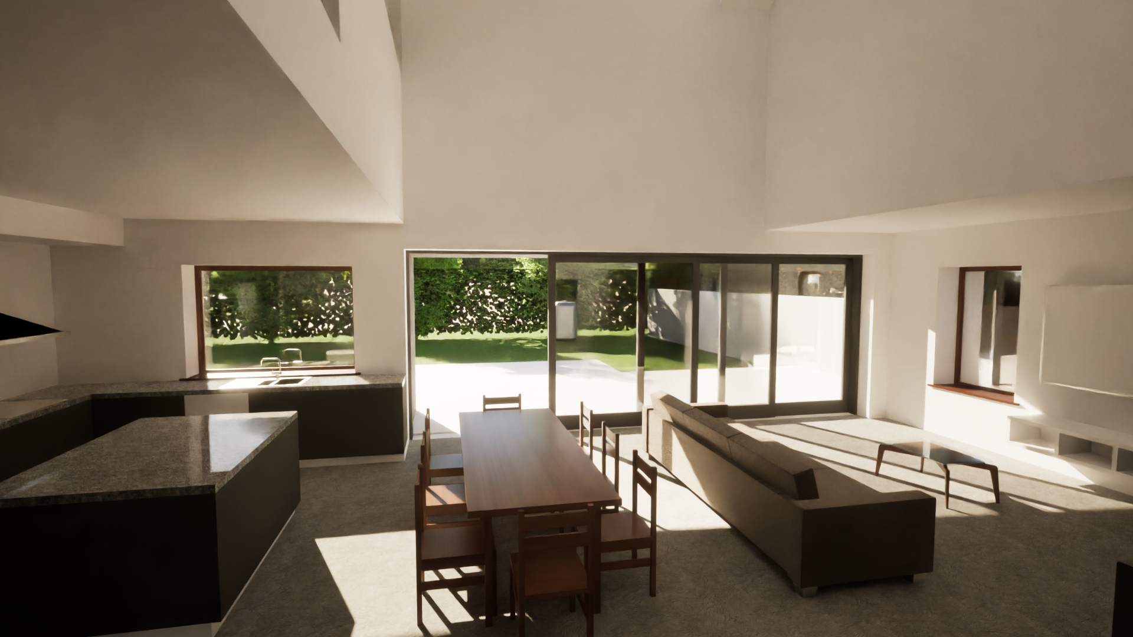
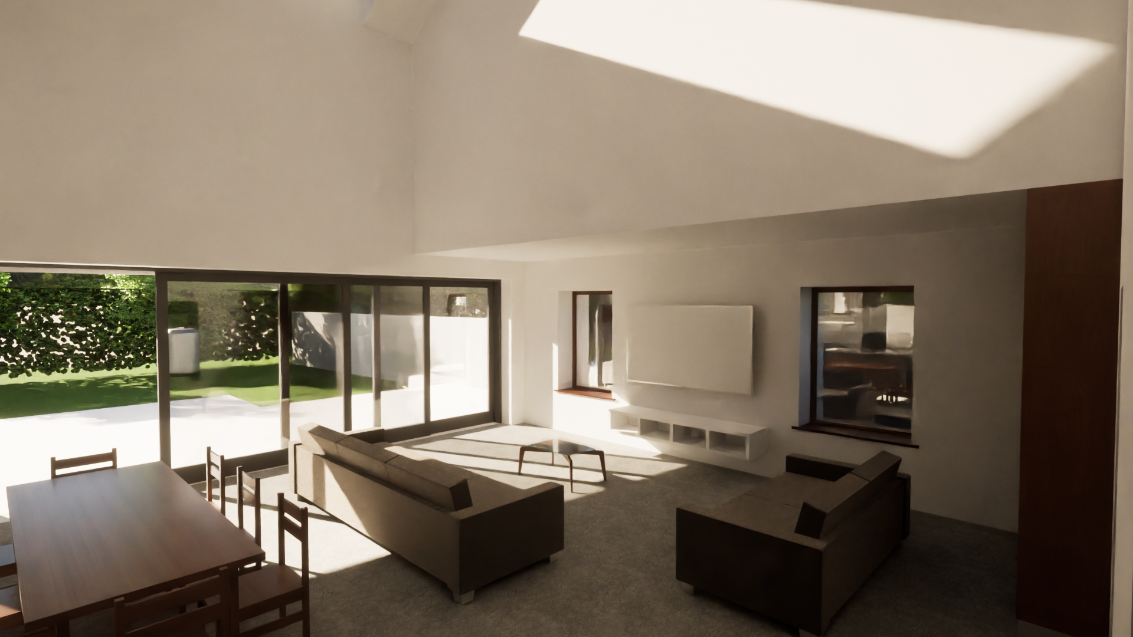
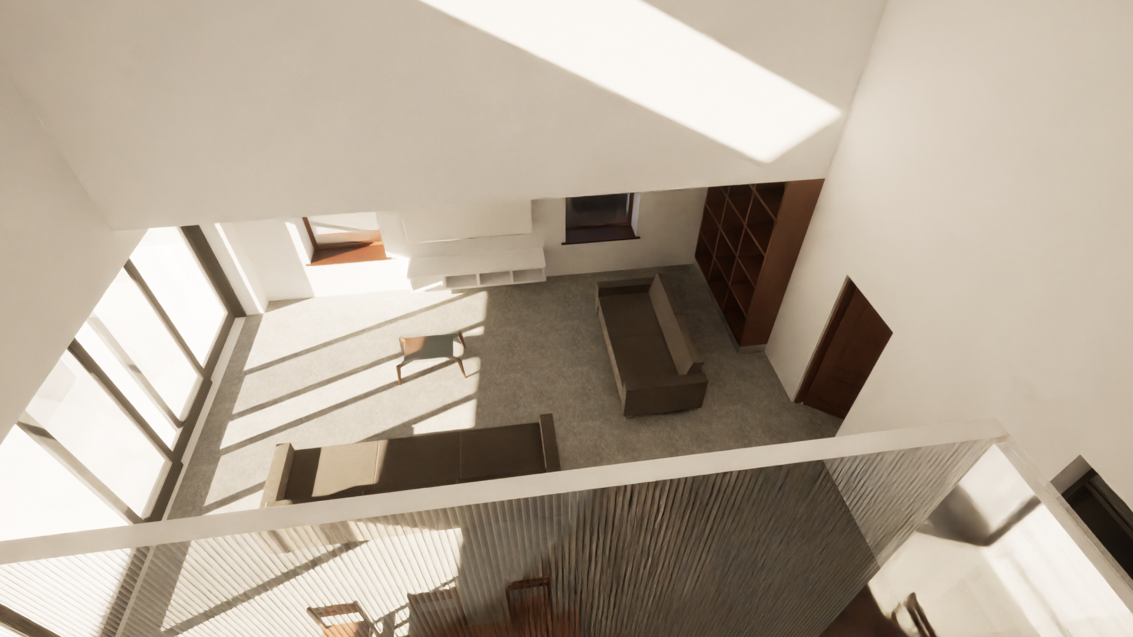
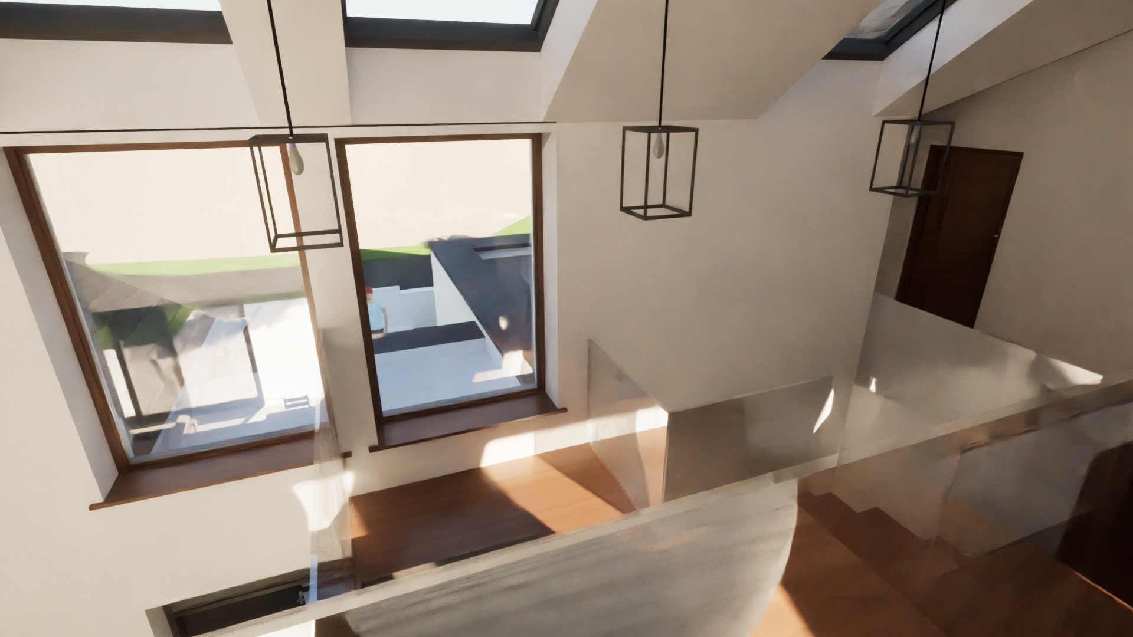
There is also the master bedroom and the games room:
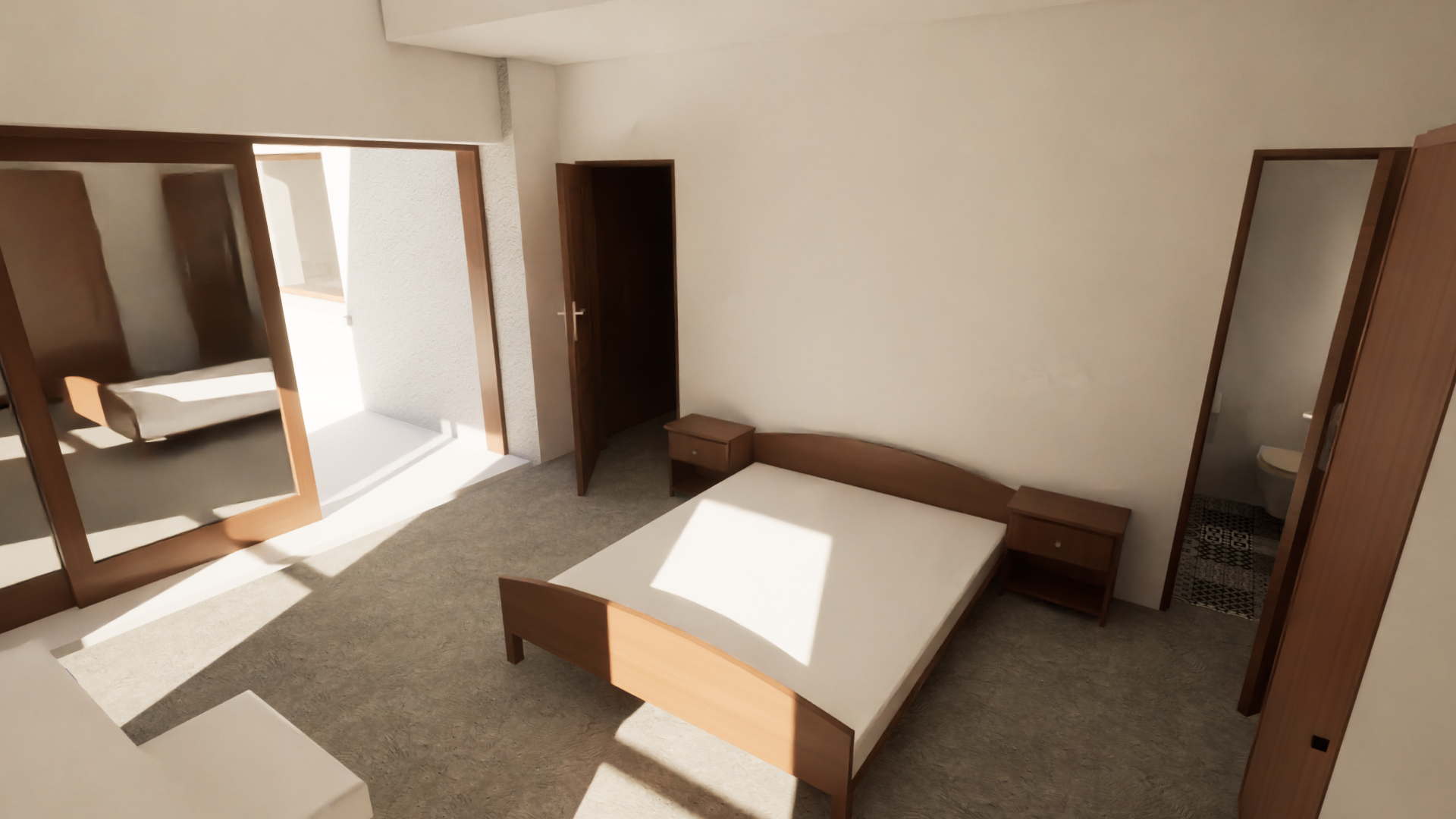
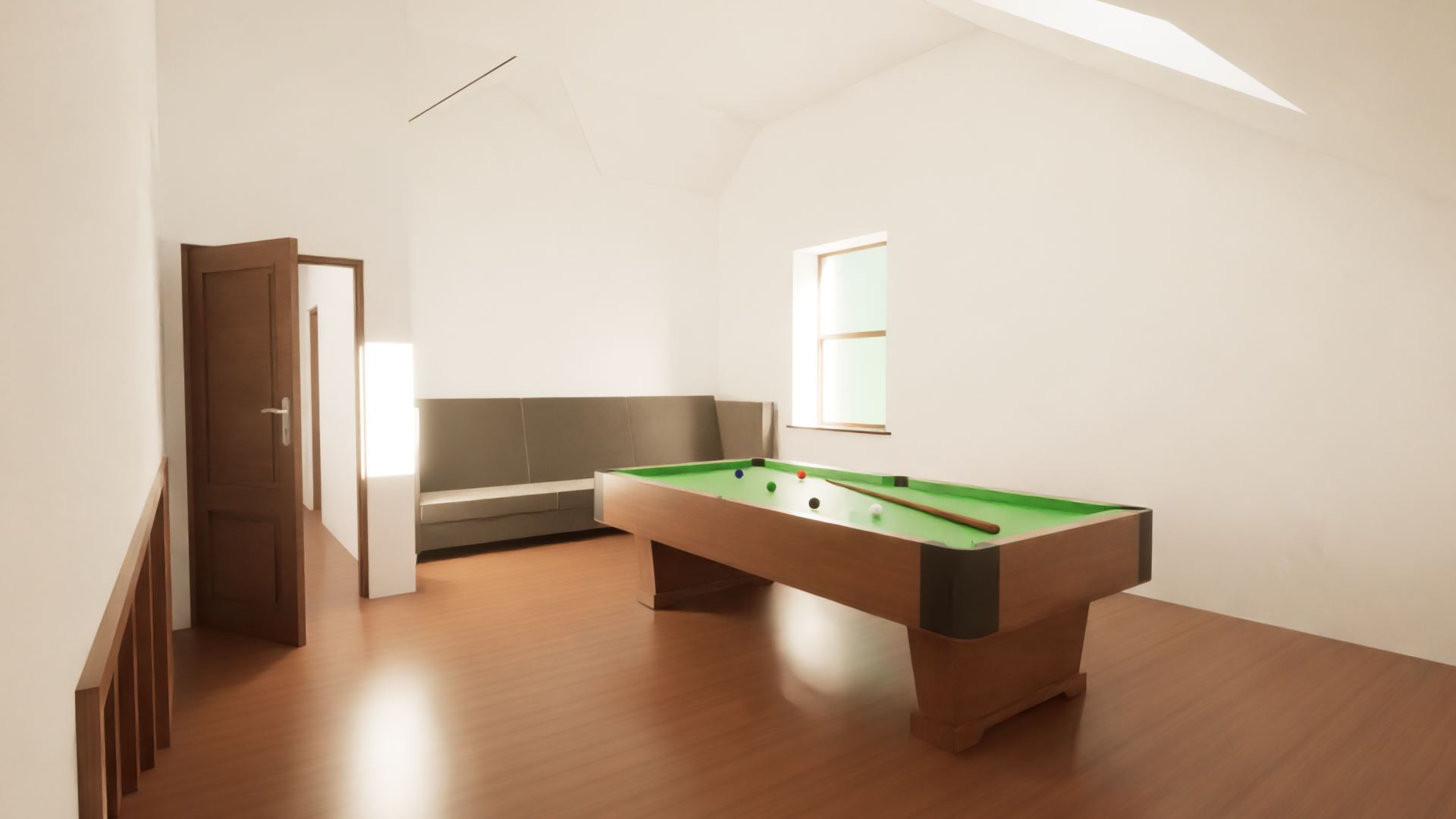
Heading out of the master bedroom, which has a door opening into the back garden, the back of the house is remarkable only for the number of solar panels on the roof:
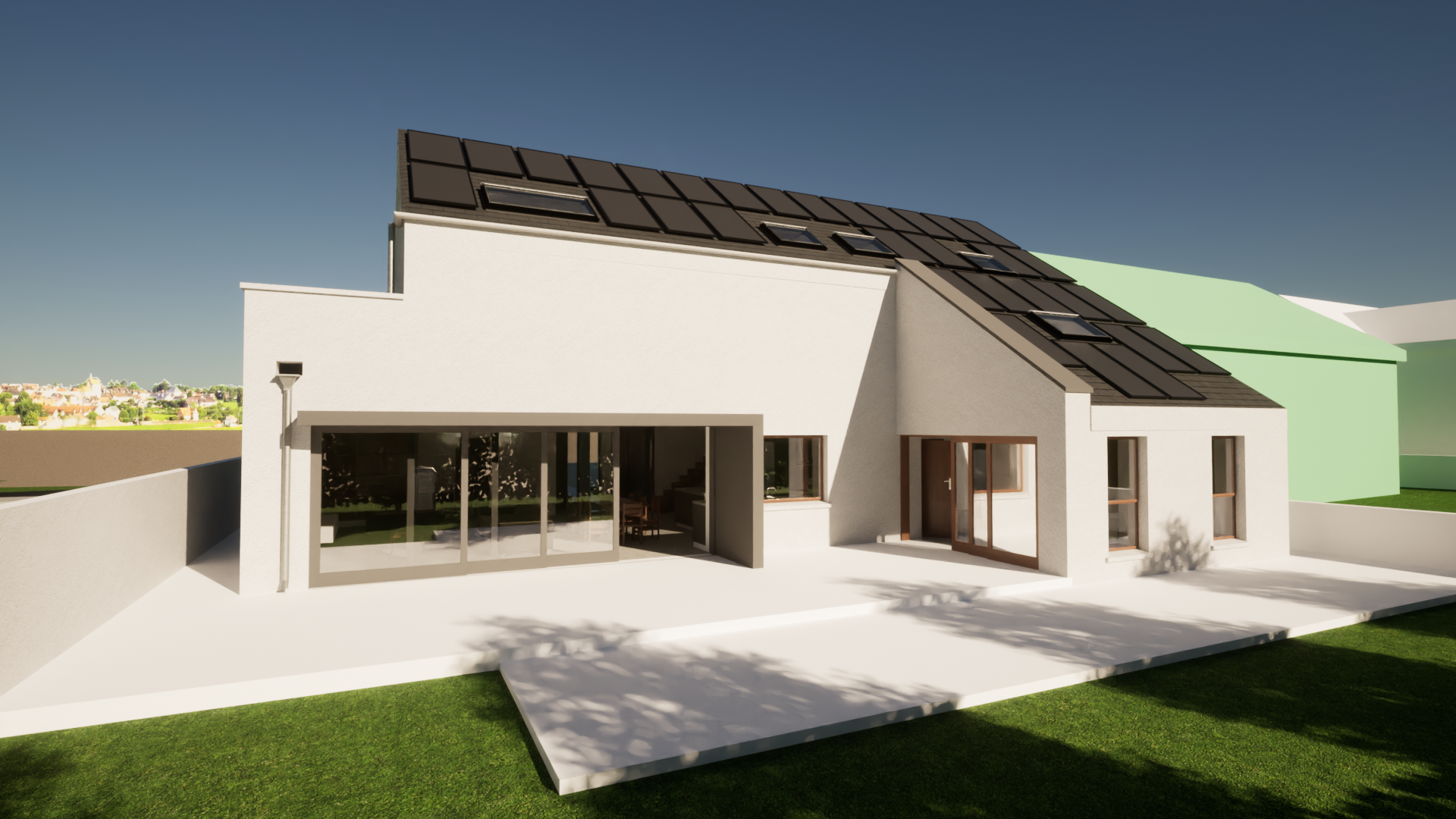
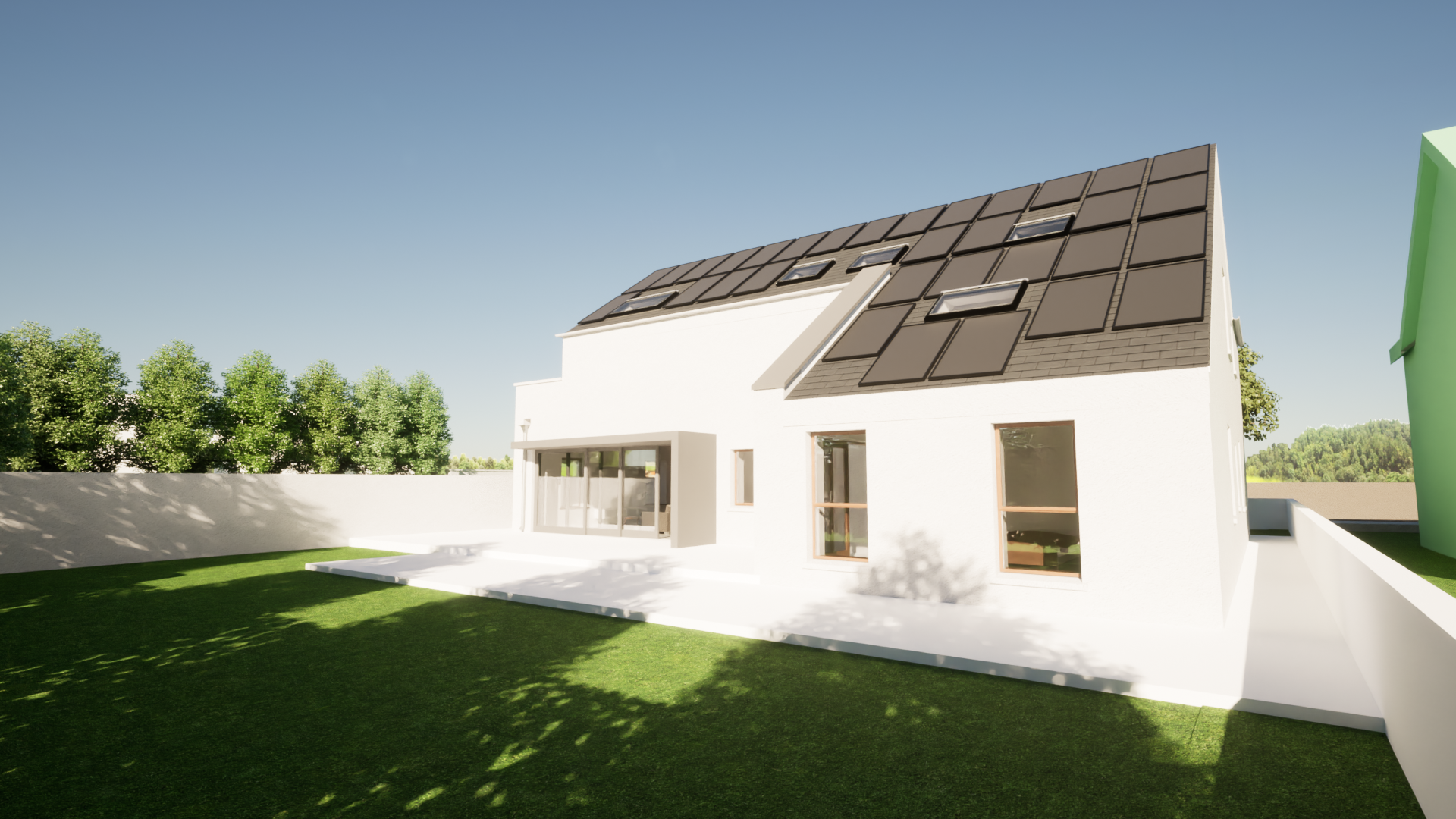
A reminder that the lean-to greenhouse on the back was yet to be added, and the green ethereal building next door is a hypothetical house. Moving around to the front:
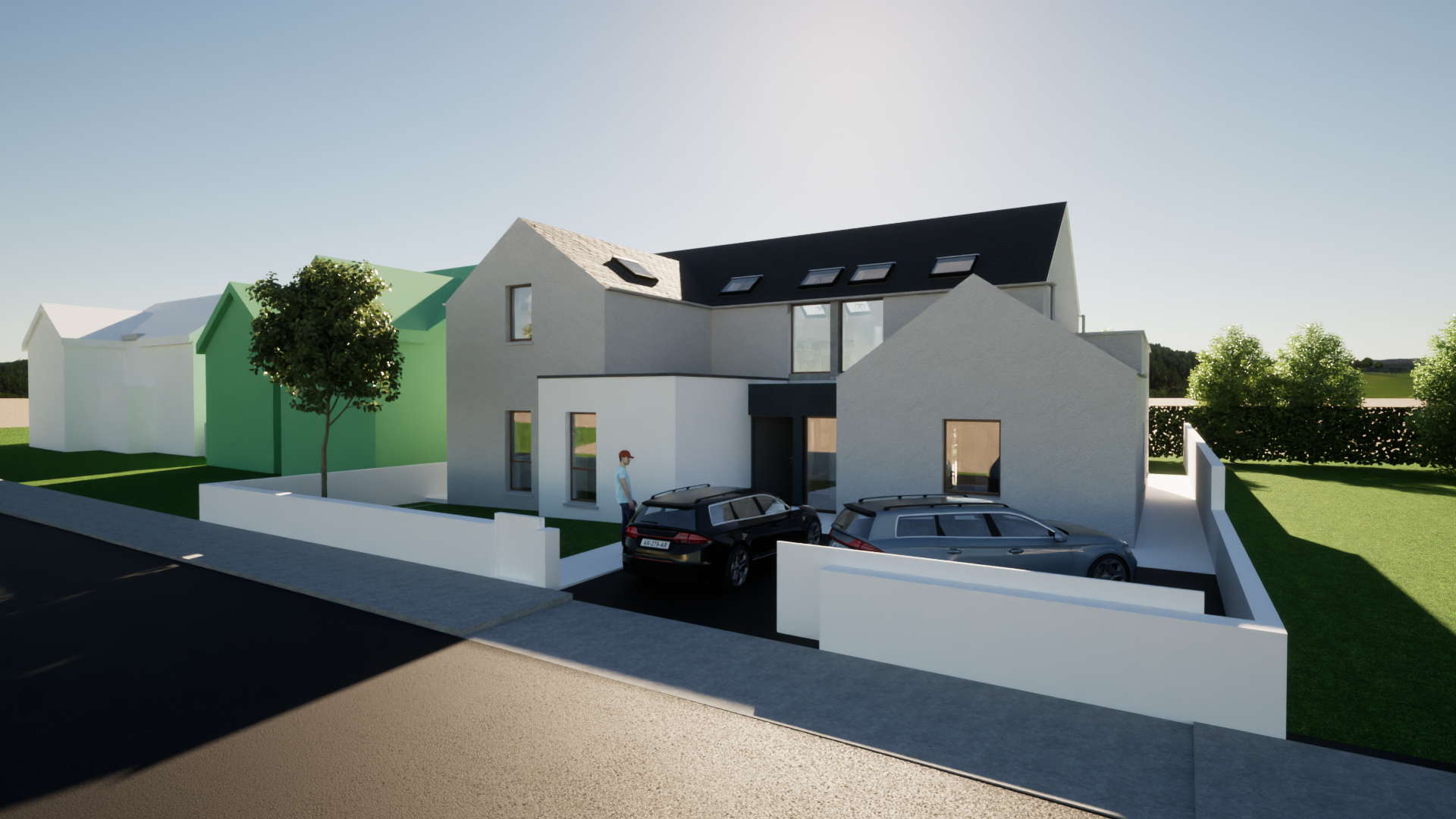
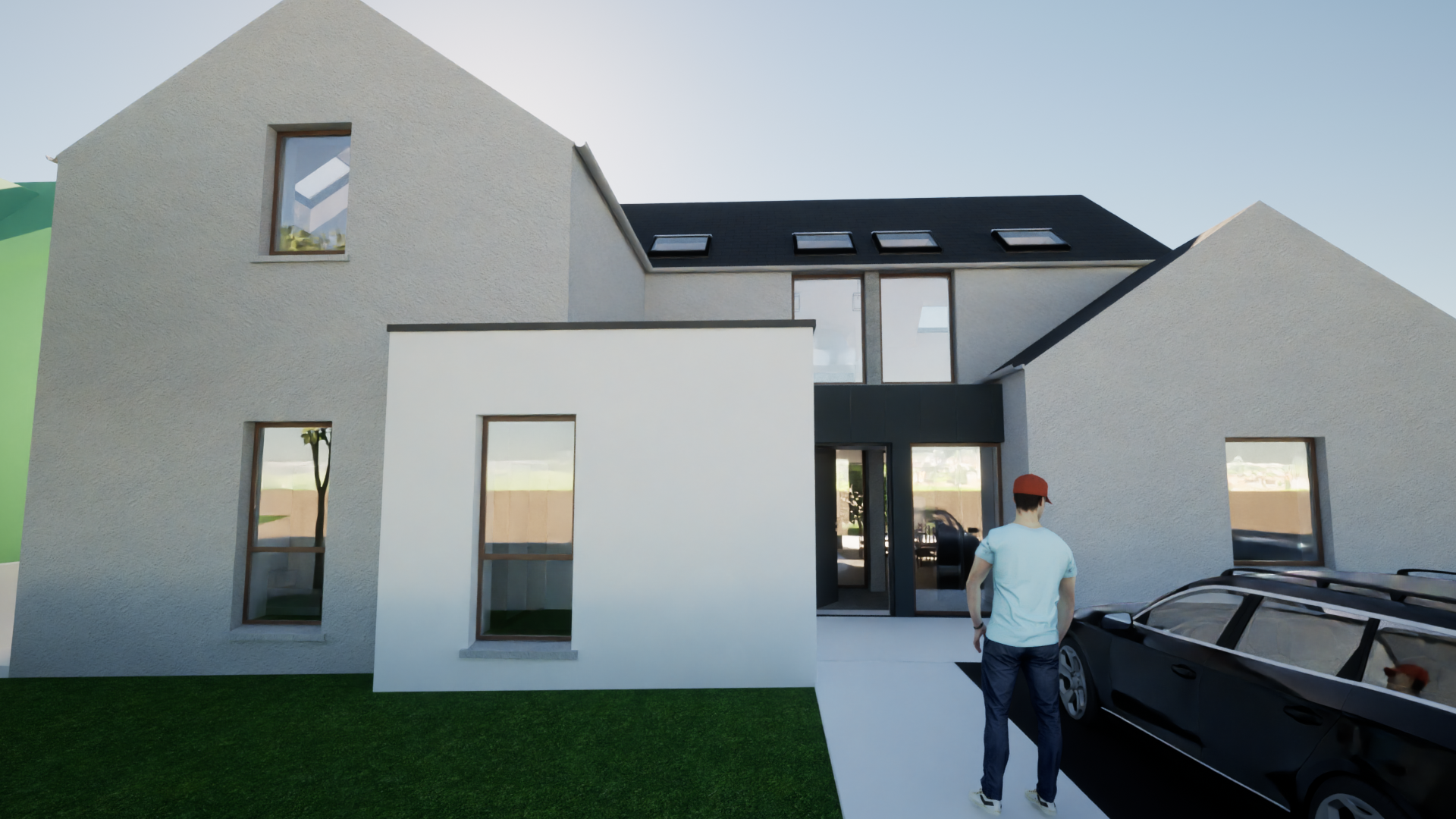
As you can see, we have hacked back the surface area of unapproved materials severely, with the northern glazing column reduced from three wide panes to two narrow ones, and the bottom half broken into a forward extended metal porch, albeit without much metal showing. This shrunken design surely should tick the planner’s boxes.
What’s next?
Now that the shrunken design on the single site 30 is submitted, our next task is to prepare the planning application for the 20 metre wide house in collaboration with the Planning Consultant. No doubt she will write the application in a way that if it gets rejected, it is designed to go straight into An Bord Pleanala, the national appeals mechanism for planning. That takes a further four months and yet more money in fees of course.
However there is a third option – submit a third planning application for the same land, this time with the shrunken house occupying Site 29 but with the boundary around both sites, possibly also with the outhouse from the slightly larger house. It can thus be argued that Site 30 has not been consumed nor made unavailable for future development in any way. Whether this is worth doing, or is feasible, depends on how the Planners react to the 20 metre wide house: if their primary objection is that the extra three metres of width renders the other site permanently consumed, or that three metres longer makes the house too bulky compared to neighbouring houses, but otherwise they don’t object, that would seem the obvious path forwards. If, on the other hand, it is the fundamental principle of granting planning on amalgamated sites at all as it would set a precedent, then it probably doesn’t matter what you put on those two sites. We’ll only find out when the Planners deliver their verdict.
Assuming that getting a verdict on the single site application will take four months, that puts a decision into June, with a decision on the dual-site application probably landing in July. Completing the purchase of the site might take two months starting from June, so nothing more could happen anyway until August. If it then goes to An Bord Pleanala, I suppose concurrently we submit planning application number three and we should hear back from both of those around December 2022. We then could begin detailed construction drawings which I can’t believe would take anything less than four months, probably six months, given that the Energy Consultant will be in there, as will a M&E consultant and probably a garden designer. Thus only in June 2023 would one be ready to approach builders for construction quotes as the upper bound, with the lower bound no earlier than January 2023.
Both are rather a long time away, though almost certainly by then price inflation should be getting tamed by interest rate rises and a slowing economy should debottleneck materials and labour supplies. I’m also not entirely sure that even if we booked construction by the end of this year would it actually speed anything up given the backlog in the self build industry, though it would almost certainly cost us more. So, in all probability, it will be 2024 no matter what we do before construction begins.
My original plan was to build the outhouse first and install services into it, this would let me commence building and thus be eligible to draw down €30k of government subsidy, lest the government reduce that next budget. I’m also minded that commencing the mortgage sooner rather than later would lock in a lower fixed interest rate for the first five years. Might it be doable by September of this year, give it two months to get approved, then submit commencement for December in order to claim the subsidy? Maybe, though it’s a bit tight.
Let’s just hope that the government extends the subsidy into 2023!
| Go to previous entry | Go to next entry | Go back to the archive index | Go back to the latest entries |